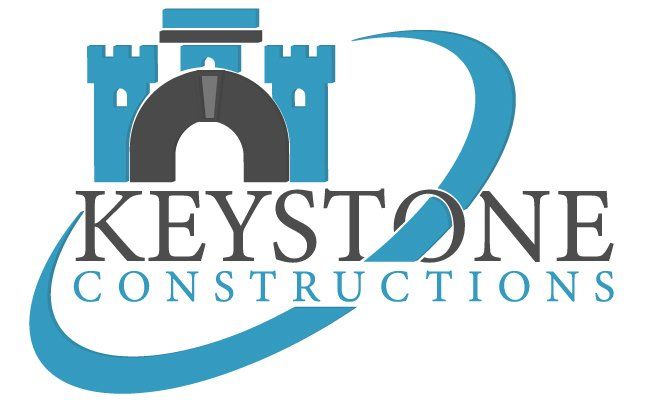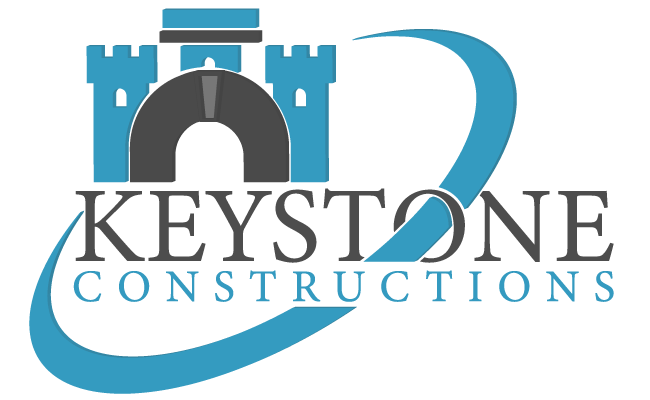Our Construction Process
Stage 1 -
DESIGNING YOUR DREAM HOME
Receive our brochure then complete and return our client preliminary information questionnaire on google forms.
Liaise with us to discuss your vision, block, style, lifestyle, budget and other specifications you wish for your home.
A free project assessment and site inspection will follow. You are welcome to come with your own plans or get one of our skilled design partners to help draw up your dream home.
Stage 2 - PRELIMINARY AGREEMENT
This stage is to prepare working drawings to produce a formal quotation. This needs to be signed so we can get underway. If required, the following services are undertaken (but not limited to), along with the associated costs are:
- Soil tests
- Site survey
- Contours
- Overlay maps compliance
- Full set of architectural drawings
- Including elevations and sections with floor plans
- Covenant requirements
- Preparation of an energy report which will help in reducing the energy and water consumption of your home
- Interior and exterior finish schedules.
- Hydraulic plans
- Bushfire report
- Geotechnical report
- Lighting and electrical plan
- Mechanical plan
- Landscape Plan
- Sewer Diagram
There will be slight differences between the preliminary agreements if you bring your own plan, or we design the plan for you. If you decide at this stage you do not wish to continue with your build, we will happily provide you with all the preliminary documents, once paid for.
Stage 3 - QUOTATION
When we get to this stage it means that you are happy with our proposal and are ready to gain a quotation. This involves:
- Selection - PC items and inclusions
- Specification
- Interior design, if required
Stage 4 - CONTRACT
We would prepare a building contract, signed by both parties, along with client payment of 5% deposit. Following this we would prepare documentation for development and council approval.
Below is a list of some of the documentation, consulting etc that could be needed (where applicable) to reach the construction stage:
- Detailed quotation provided and accepted
- Confirmation of your inclusions and specifications
- Architectural and Structural Working Drawings accepted
- QMBA contracts completed and signed
Stage 5 - BUILDING APPROVAL
Relax while we apply for all the necessary council and other authority approvals, which include:
- Preparation of documentation for development and council approval
- Organise home warranty insurance certificate and other government requirements
You will receive a copy of these along with a copy of the approved plans and our insurance certificate which your finance lender will require.
Stage 6 - BUILDING CONSTRUCTION
This is where the fun starts! Your dream home is starting to come to life...
Throughout the build we will keep in regular contact with you ensuring that the house you desire is coming along, the way you’ve dreamed of.

